Naturally built homes in their winter from Sweden to Romania
|
|
| |
|
|
|
|
|
| |
|
This is a straw bale home built by Paulina of
Earth Hands and Houses,
an architect and natural builder. The cosy cottage is near
Warsaw in Poland. In the winter the wood burning stove warms
up the house in just a few hours. The walls are plastered in
clay using wheat gluten as a final binding agent for the last
coat. In the spring the living roof bursts into life. It's a
truly beautiful place to be all year round.
|
|
|
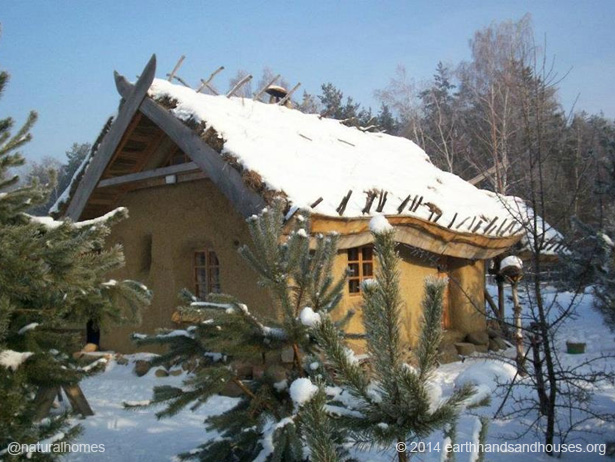 |
|
|
|
|
|
|
|
|
|
|
|
|
|
Sweden |
|
|
It took Daniel two months work to build his tiny natural home
in Northern Sweden with a few friends in 2008. Taking inspiration
from Saami (native Scandinavians) torvkata (turf hut) and yurts,
Daniel cut a 3m x 3m hole into a sunny hillside 1.5m deep.
Building intuitively the house grew quickly. The home, which cost
nearly nothing to build, stays warm in the winter, cool in the
summer and still provides a magical home for one of Daniel's
friends.
Please watch Daniel's wonderful videos of his life
and home.
|
|
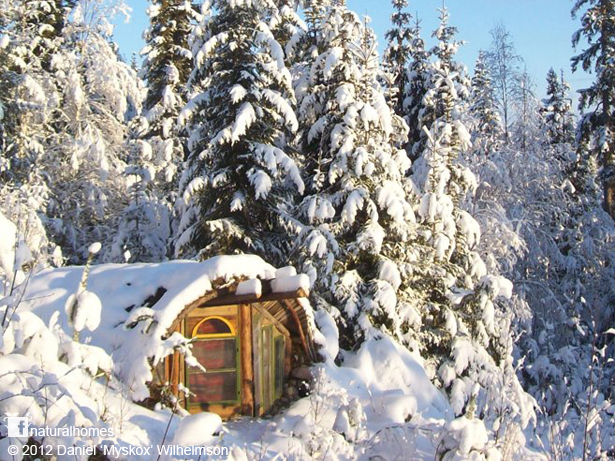 |
|
|
|
|
|
|
|
|
|
|
|
|
|
USA |
|
|
This is Mary Steigerwald’s straw bale vault at
Edge Habitat Sanctuary in the heart of Sangre de Cristos, NM, USA.
It was built in the autumn (fall) of 2007 when friends gathered to
build the "headquarters" for Edge Habitat. With knowledge of basic
straw bale building techniques and an understanding of arches they
set to work on the tiny 12ft x 12ft bedroom.
|
|
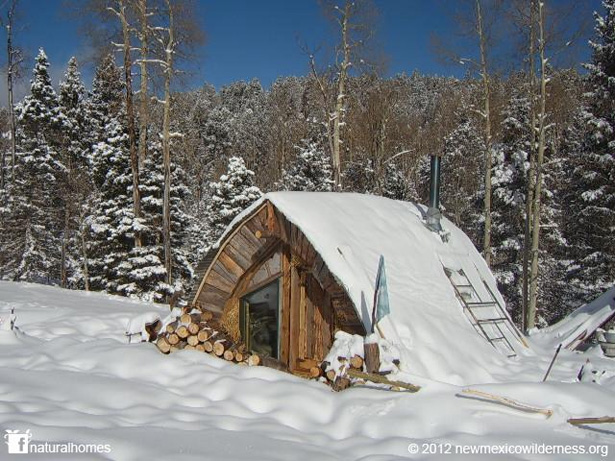 |
|
|
|
|
|
|
|
|
|
|
|
|
|
Wales |
|
|
Part of the inspiration for Simon's home was
his neighbour
Tony Wrench who had pioneered the
reciprocal roof Simon used in the design of his home. Simon
also took inspiration from Lloyd Kahn's book 'Shelter'
and now Simon's own home features in Lloyd's newest book.
Straw bale homes are ideal for cold climates. A
three-string straw bale laid flat has an R-Value of 33. For a very
thorough discussion of straw bale building we recommend The
Natural Building Companion.
|
|
 |
|
|
|
|
|
|
|
|
|
|
|
|
|
Russia |
|
|
This is a choom in the frozen marshlands of the
Yamal Peninsula in
northwest Siberia, Russia. The choom, home to the nomadic Nenet,
uses reindeer hides wrapped around wooden poles. During periods of
migration chooms are moved every other day. Choom sites are chosen
based on pasture and ground quality with a water source nearby. After checking the vegetation on a choom site
the Brigadier pushes his reindeer driving stick, called a khorei,
into the ground where he wants the centre of the choom to be.
Reindeer skin has a remarkable capacity to
absorb and retain heat. The hides are arranged in two layers. The outer
layer faces hair outward with the inner layer facing the hair
inwards. A wood stove sits in the middle of the choom, which
generates enough heat to keep everybody comfortable. The Nenet
reindeer breeders live with the daylight going to bed early, and
get up early at about 5am. During the night the stove isn’t used,
but you are still warm sleeping under a yaguskhka made of reindeer
skin. In the morning, it is fresh and cool inside the choom. |
|
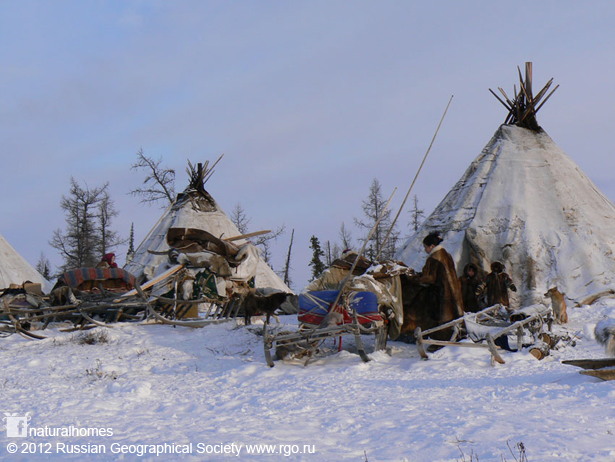 |
|
|
|
|
|
|
|
|
|
|
|
|
|
Finland |
|
|
This is
Heidi's cottage, 'Elaman Puu', which means Tree of Life. It's
built with a variety of natural building techniques with a rubble
trench, earthbag stem walls dressed in stone, birch bark
damp-proof membrane beneath the straw bales on the northern walls
with cob and cordwood to the south and a reciprocal
roof on a roundwood frame. All of the materials were harvested
locally. An earthbag stem wall was then built around the timbers of the
roundhouse with a layer of birch bark acting as a waterproof
membrane between the earthbags and the straw bale, cob
and cordwood walls. Heidi then dressed the earthbag stem wall with
stones to act as protection from rain splashing against the house.
The roof of 'Elaman Puu' is made from a ring of roundwood
timbers interlocking and supporting one another. This self
supporting roof is called a reciprocal roof. The design leaves a
circular hole in the roof that forms a skylight bringing light
directly into the heart of Heidi's natural home.
|
|
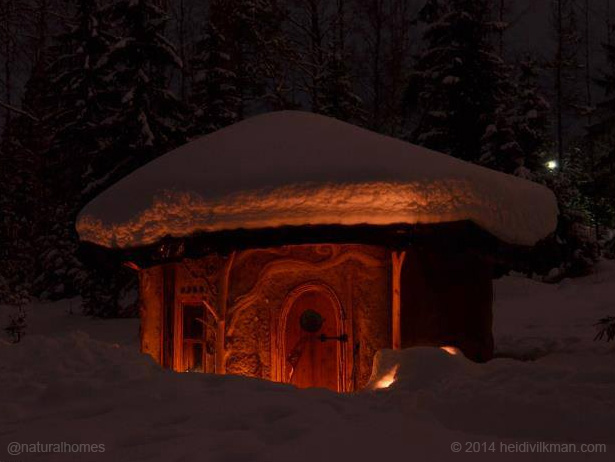 |
|
|
|
|
|
|
|
|
|
|
|
|
|
Romania |
|
|
This is one of the cob homes built by architect and natural builder
Ileana Mavrodin of Casa Verde in Banat,
Romania. Cob is a mixture of sand, clay and straw like adobe but
not formed into bricks. Cob is not a suitable design for cold
climates like those found in northern Canada and Scandinavia but
for southern climates with infrequent snow fall it can be
suitable.
Watch the recent interview with Ileana (in
Romanian) via the video button above where you can see her beautiful cob home.
|
|
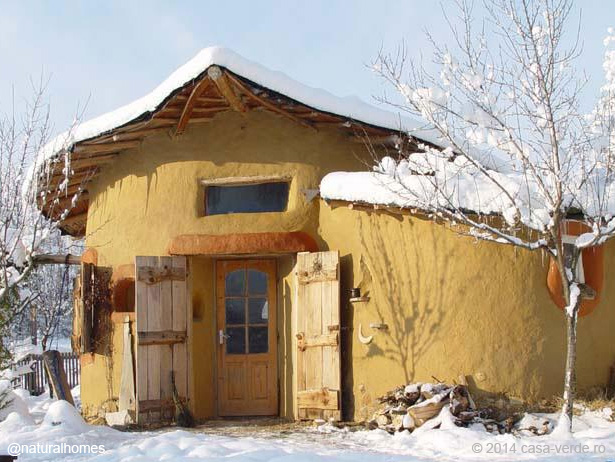 |
|