Beautiful, simple and practical kitchens in natural homes around the world.
|
|
|
The kitchen is the heart of the home. A place to
socialise, share food, entertain, meet the family informally. This collection of kitchens demonstrates many of the
patterns from 'A
Pattern Language' the architectural bible for many natural
builders and architects. |
|
| |
|
|
|
| |
|
|
|
|
|
| |
|
These nine homes ...
You will find some of the following buttons above each of their
pictures:
 |
More about it on
Natural Homes |
 |
Share it in
Facebook |
 |
Find it on
Google+ |
 |
Re-tweet it in
Twitter |
|
|
|
|
|
|
|
|
|
|
|
|
|
|
|
|
This is Ianto and Linda's kitchen in their beautiful cob home
in Oregon, USA. They run the
Cob Cottage
Company. The first
obvious pattern is No.128, 'indoor sunlight'. When you are
designing a home arrange the important rooms along the south edge and spread the
building out along the east west axis. People gravitate to rooms with (No.159)
'light on two sides'
and light that
enters the room should be softened by
(No.223) deep reveals. That's where
the edge of the window is splayed to create a soft transition of light into the
room. The smaller the windows are, with
(No.239) small
panes, the more intensely the window helps to connect you with what is on the
other side; like the view of the trees partially hidden by the tea
pots, a nice place to put a collection of
(No.253) things from your life.
Just above the kitchen on the left is a
half-private office (Pattern No.152). |
|
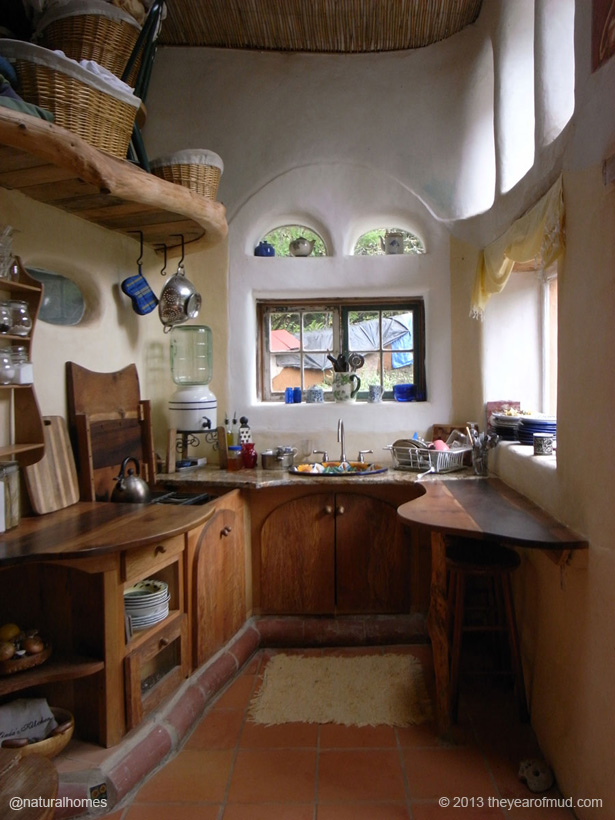 |
|
|
|
|
|
|
| |
|
|
|
|
Colin (a carpenter) and Féile (an architect) built this
beautiful cob, straw bale and natural edge wood home in Skreen,
County Sligo, Ireland. After attending a 10 day cob workshop
the following year they designed their home and started
building once they were given planning permission. In the
video (right) they talk about how their slow approach to
building resulted in a home that surpassed their expectations.
Colin and Féile now run
Mud and Wood
offering natural building workshops and conservation architecture
giving advise on the repair of centuries old mud-walled buildings. |
|
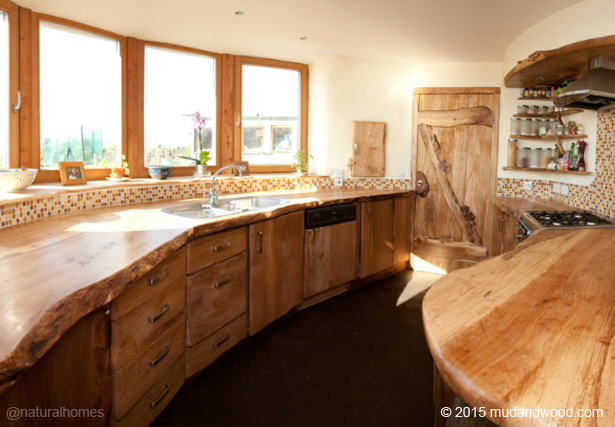 |
|
|
|
|
|
|
| |
|
|
|
|
This is a clom cottage built in 1750 in the
Aeron Valley, Wales. Clom (like cob) is a mixture of clay and
fibre, in this case marsh grass. Horse hair and lambís wool
were often mixed in too. The horse hair gives the walls of the
cottage an unshaven appearance. The roof is thatched in wheat
straw with a base coat of gorse and turf. The cottage has a
crogloft (below right), a traditional sleeping platform. These
were once common in West Wales, as were daubed wickerwork
chimneys like the one below (left).
|
|
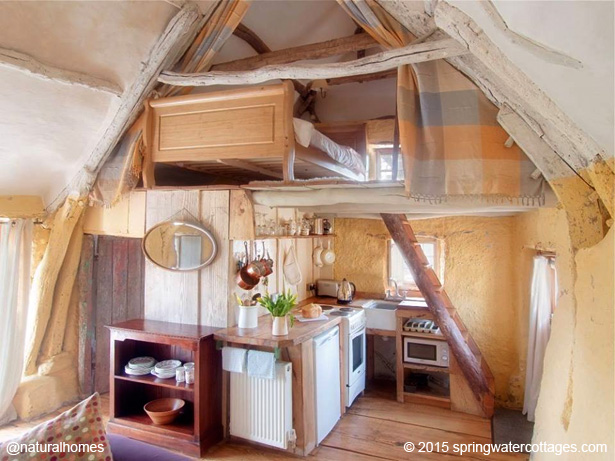 |
|
|
|
|
|
|
|
|
|
|
|
|
This is Adam and Katy's 'farmhouse kitchen' (Pattern No.139) in their Cornish cob home
with a big table at its heart. The house is a converted 17th
century stone, cob, oak and thatch granary that they bought in
2008 and restored it to make it habitable. They plastered the
kitchen with their own clay plaster that they sell through their
company Clayworks.
Clay plasters absorb excess condensation and their soft natural
pigments give warmth
(pattern No. 250) to the room.
|
|
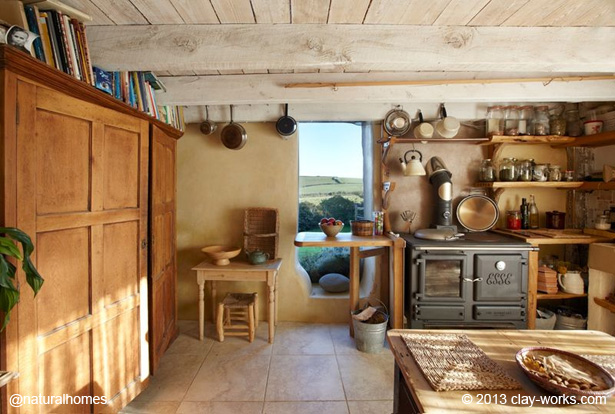 |
|
|
|
|
|
|
|
|
|
|
|
|
This kitchen, with an open fire
(pattern No.230 Radiant Heat),
belongs to a late 17th century
'Mud and Stud' cottage in the
beautiful Lincolnshire Wolds of England. Mud and stud differs from
'wattle and daub' in that the mud (clay, sand and straw) is
supported by vertical riven lathes (riven: split with the grain of
the wood which is stronger than sawn lathes) nailed to horizontal
rails between the posts of an elm frame. The elm frame is a series
of upright posts (studs) placed at about 2m (6ft) intervals. The
mud (daub) covers the whole framework. The exterior is painted
with lime-wash which would have been given an animal fat or
linseed oil additive for weatherproofing.
|
|
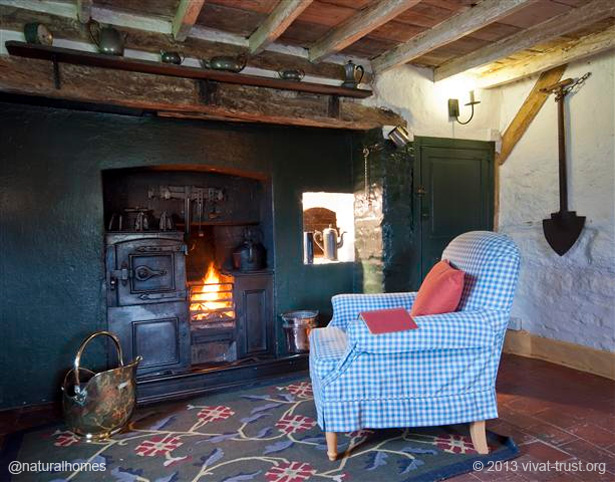 |
|
|
|
|
|
|
|
|
|
|
|
|
This home was the first fully permitted cob house in Canada. It
was a collaboration between Pat and Tracy of
CobWorks,
Ianto of Cob
Cottage Company and
Elke Cole
with a team of volunteers. The roof is totally load bearing on the
cob walls. The house, built in 1999, is 600 sq.ft (56m2) on 2
floors and cost about $56,000 (£35,000). |
|
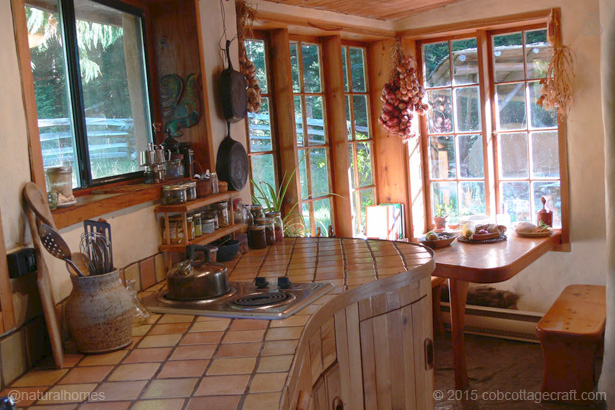 |
|
|
|
|
|
|
|
|
|
|
|
|
|
|
|
|
This is the museum at Garenin on the Isle of Lewis, Scotland.
The homes, called blackhouses, were originally designed to house
people and livestock together with a partition between them. Low
rounded roofs, elaborately roped with stones, were built to resist
the strong Atlantic winds.
Originally without chimneys, the smoke made its way through the
roof keeping the thatch dry. The blackhouses were occupied until
the early 1970s when the last few elderly residents moved to homes
that didnít need the annual maintenance of thatch and stonework.
The homes are now used as holiday accommodation run by the
Garenin
Trust.
|
|
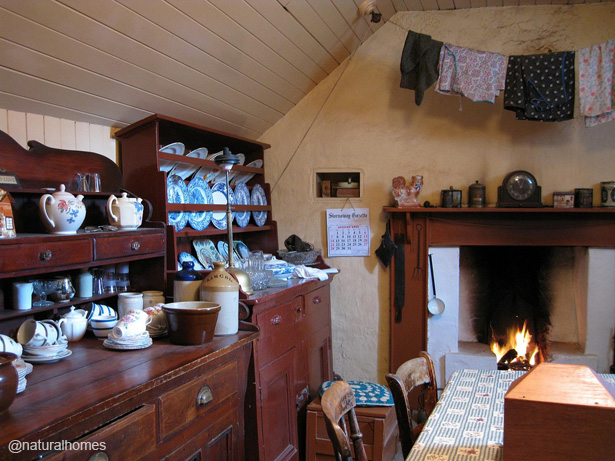 |
|
|
|
|
|
|
|
|
|
|
|
|
This is an 800 sq.ft. (74m2) cob home, by
Cob Works, buried into
the hillside of Deacon Vale
Farm an organic farm on Mayne Island, Canada. All of
the stone for the back wall and foundation, and the logs for the
structure and roof were found on the farm. The house cost around $48,000.
The kitchen shows patterns
(No.199) sunny counter and
narrow
(No.200) open
shelves where nothing hides behind something else.
|
|
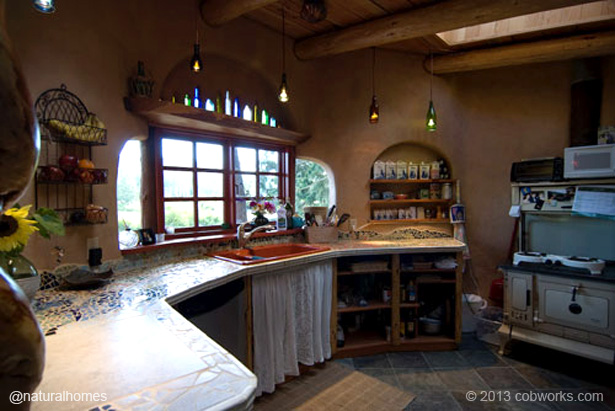 |
|
|
|
|
|
|
|
|
|
|
|
|
This is the kitchen of probably the most famous natural home on
the planet,
Charlie's straw bale home in Wales. The kitchen has lots of
natural light with open shelves above cupboards, all made from
wood gathered from the land around Charlie's home. When you enter
Charlie's home the kitchen is the first thing you see, an inviting
space overlooking the central living room.
|
|
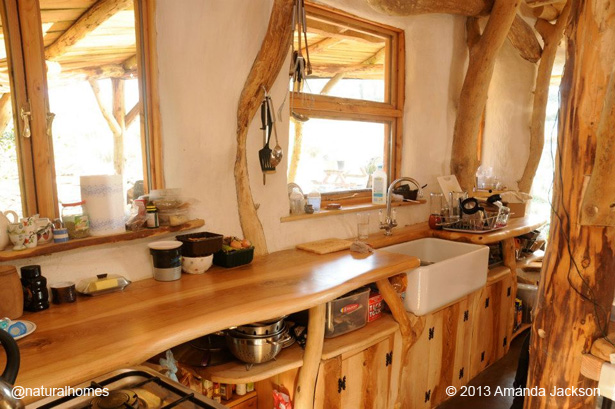 |
|