Natural Building, a
900 Year Story of Natural Materials.
|
|
|
 |
|
|
|
|
| |
|
If you ever doubted the use of natural materials to build a
home these nine buildings are a testament to its longevity. We'll
take you back to the oldest, continuously lived in wooden home in
Europe in leaps of 100 years to the 12th century. Between
them these homes are built with stone, lime, clay, bamboo,
wood, bark, straw, heather, rice starch, cow dung and reed.
Even the straw, as a base coat in a
thatch, can and has survived in Britain where there are
about 250 examples of the original thatch base coats from the
late medieval period (1350-1600).
|
|
|
|
|
|
|
|
|
|
|
|
|
|
|
|
This is the bath house at Noatun Farm in Ovre
Pasvik, Norway in the Pasvik nature reserve. This little building was built by Hans Schaanning
around 1907. Find out more about the stories old
natural
buildings tell. The roof is typical for its
period in Norway. It uses turf above a waterproof membrane of
birch bark. A roof like this can last around 30 to 40 years. The
tree that provides the bark recovers in 10 to 15 years and can
then be harvested again. |
|
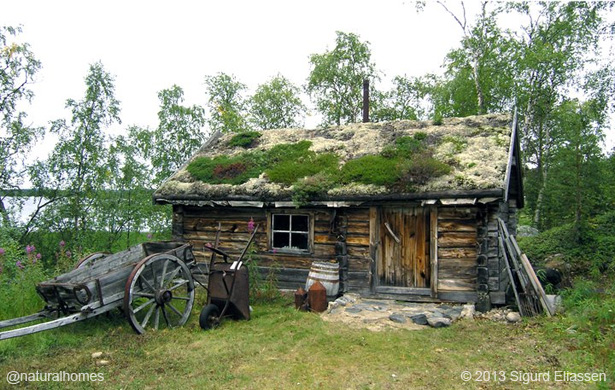 |
|
|
|
|
|
|
|
|
|
|
|
|
This is a rubble stone lime mortar thatched
cottage built in 1811 in Blaise Hamlet near Bristol, England. The
cottage, along with the rest of the hamlet, is owned by the UK's
National Trust.
It was designed by John Nash, a master of the picturesque
architectural style and designer of Buckingham Palace.
What's the life of a thatched
roof?
That depends on a lot of variables like the pitch of the roof, the thickness
of the thatch and its packing density. It also depends on the skill of the thatcher,
the climate, the orientation of the house and the surrounding
vegetation but not least the quality and type of the thatch
material. Reed from well managed reed beds of high quality; harvest timing, cutting, cleaning, dry storage
and conditioning all contribute to the reed quality. You can get a
complete overview at the
National Society of Master Thatchers. |
|
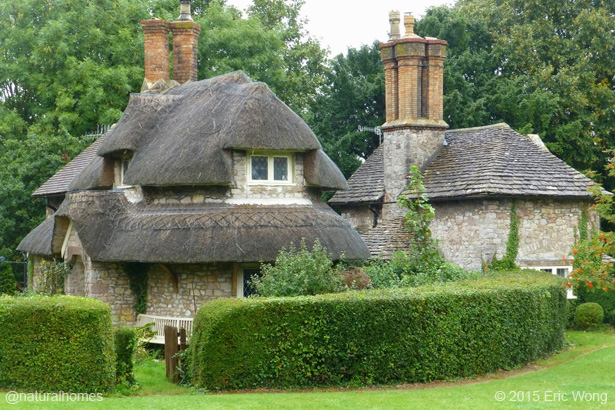 |
|
|
|
|
|
|
|
|
|
|
|
|
This cottage had it tough from
time to time. It's
Leanach Farmhouse in Culloden, Scotland. It has a rich history
that included being used as a field hospital during the Battle of
Culloden in 1746 when the cottage was still a teenager. Over the years the cottage has changed shape but
leaving signs of earlier construction like the single cruck frame
which survives embedded in the
western gable. The eastern gable is a heather turf wall The roof
may have originally been thatched with straw using a
clay-thatching technique however straw may have been too
valuable to be used for thatch. |
|
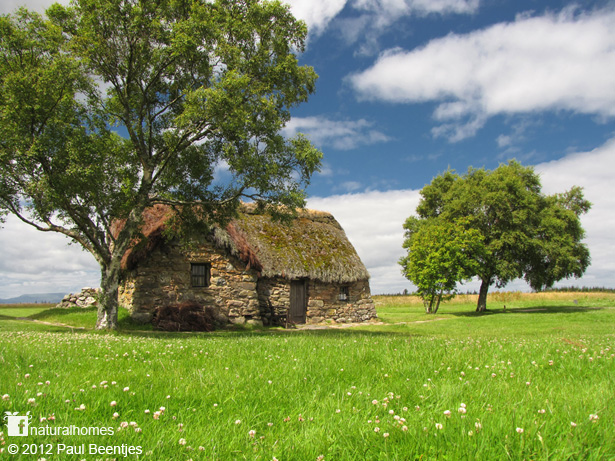 |
|
|
|
|
|
|
|
|
|
|
|
|
Tulou have walls of rammed
earth several metres thick. They consists of a lower section built
from stone blocks held together with lime or clay with rammed
earth walls on top. The earth used to build a tulou is mixed with sand, silt from the river, egg
white and the starch from
sticky rice soup. The walls are
re-enforced with horizontal bamboo sticks and built
inclined toward the centre so gravity pushes them together. These
homes are a
UNESCO
World Heritage site. |
|
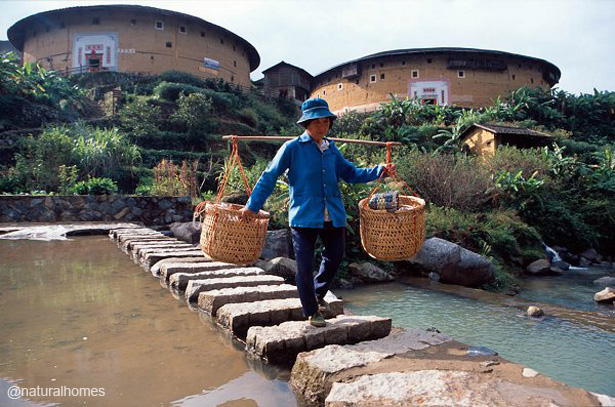 |
|
|
|
|
|
|
|
|
|
|
|
|
There was a time when it was commonplace for
builders to leave their mark on the homes they built. This house,
built when Henry VIII had just come to the throne of England,
features beams that are decoratively carved and engraved with the
initials of the owner Thomas Paycocke and his wife Margaret, but
there is also an acorn sized face left as a signature by the
carver. The impressive green oak framed Tudor house in Essex,
England, now belongs to the
National Trust
and is open to the public:
Window glass 500 years ago was very expensive so a
design like this with lots of windows demonstrated the wealth of
the owner. |
|
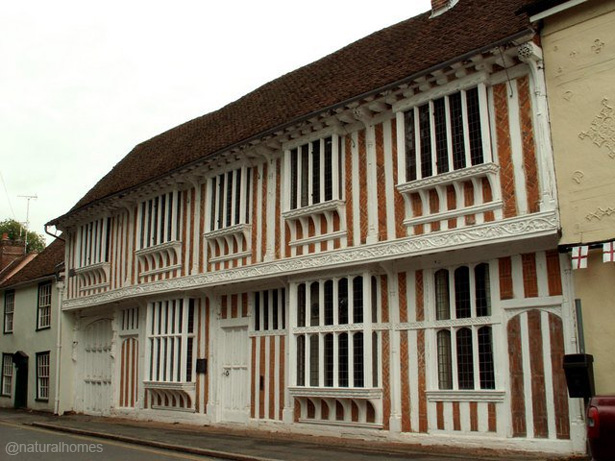 |
|
|
|
|
|
|
|
|
|
|
|
|
This is
Alfriston Clergy House English house in Sussex was built by a
prosperous farmer in 1350 using only natural materials that have
now survived for almost seven centuries. In 1395 it was bought by
the church and over 200 years later, around 1600, the house got
its first glazed windows. The house is an oak framed home with wattle and daub infill
which is now rendered with lime. It was built as an open hall, with single rooms
on two stories either side.
Running along the end of the garden of the
clergy house is
the Cuckmere River where water reeds grow. It's not surprising
then that the house was thatched over the centuries with water reed
which still forms the base coat of the thatch. |
|
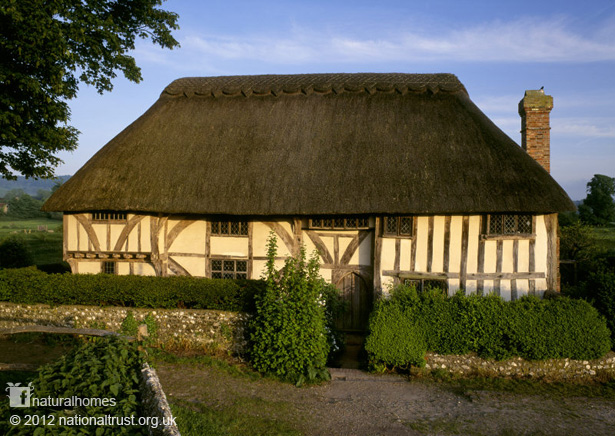 |
|
|
|
|
|
|
| |
|
|
|
|
This is a ‘Loft’ from Sondre Tveito in Telemark,
Norway which now stands in the Norwegian Folk Museum in Oslo. The
tiny door leads to the ‘Bu’, the ground floor room used for
storing food. The upper floor was for unmarried women in the
working seasons. The loft has a runic inscription dating the house
to 1300.
The detailing around the door, which was
influenced by medieval church art, was highly coloured with yellow
ochre and rust red pigments traces of which can still be seen.
The upper gallery of the loft is lit by three small openings.
This would provide the main source of daylight and ventilation to
the sleeping area.
You can see a panoramic view of house at the
Norwegian Folk Museum. |
|
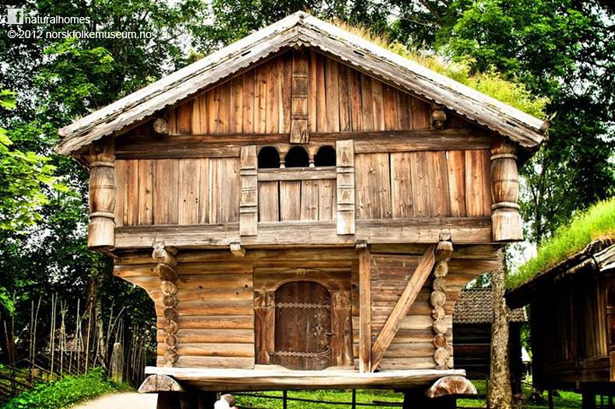 |
|
|
|
|
|
|
| |
|
|
|
|
This is one of Norway's stave churches. Stave
churches are typically some 8m (26ft) tall made entirely from wood
without a single nail. They are the most elaborate type of wooden
construction found in northern Europe. This one is in Borgund and
was built over 800 years ago. You can find out more about this and
other stave churches at
stavechurch.com.
|
|
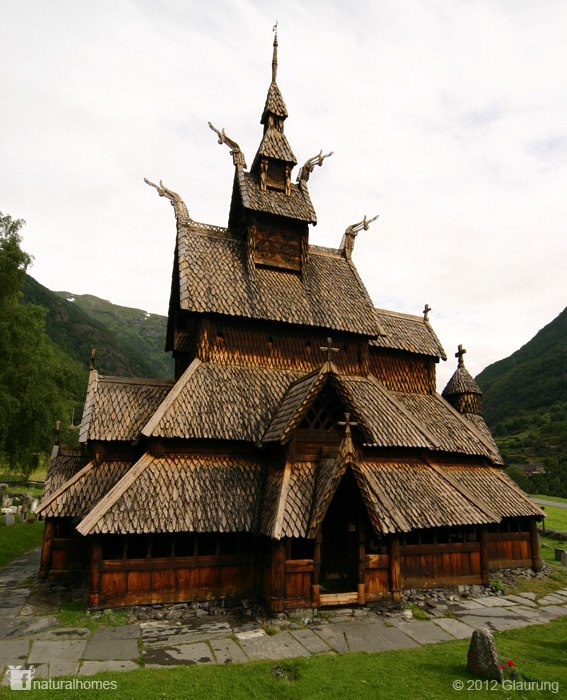 |
|
|
|
|
|
|
| |
|
|
|
|
This
is the turf roofed Roykstovan farmhouse at Kirkjubour on the Faroe
Islands. It was used as the bishop's residence back to the 12th
century. It is the oldest inhabited wooden house in Europe, lived
in by the same Faroe family since 1550. Part of the building is a
home with other parts on view to the public.
|
|
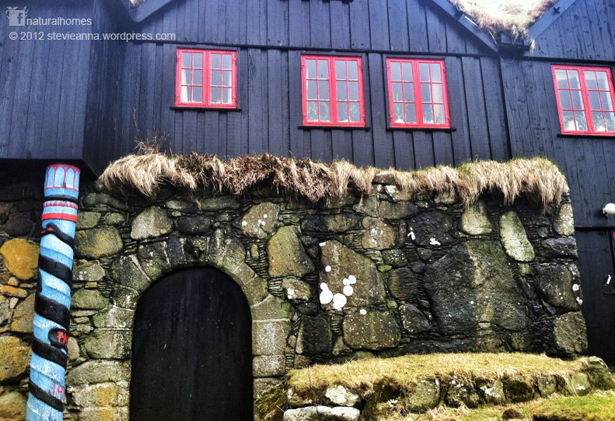 |
|