| |
|
|
|
The rubble trench foundation (RTF)
|
|
| |
|
|
|
|
|
|
|
Drainage & Foundation Combined
The rubble trench is a favourite type of
foundation among many natural builders due to the fact that it
substantially reduces cost, time, labor and the need for
cement and rebar. It allows you to even eliminate the need for
cement and rebar completely if needed, which we will
illustrate here. It also combines two key features that any
successful foundation needs to achieve drainage and an even
load distribution. |
|
|
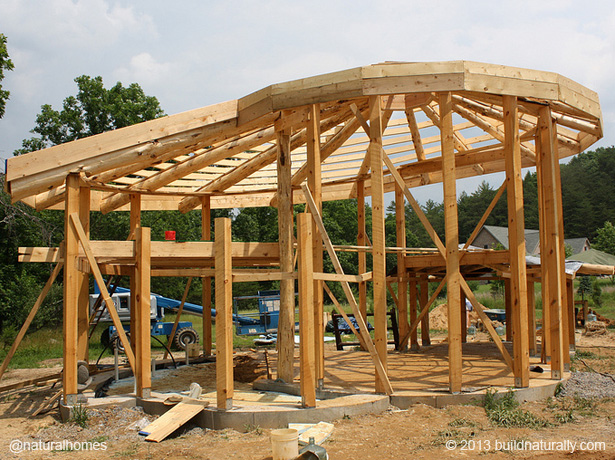 |
|
| |
|
|
|
|
|
|
|
|
 |
|
 |
|
The Frozen Landscape
In temperate climates where winter frost should be
expected a foundation must be designed to keep water from
accumulating underneath the foundation walls in order to avoid
frost heaving. Frost heaving is when water in the ground expands
as it freezes and subsequently pushes the ground upward. And in
spring the water thaws and the ground sinks back down again. This
constant pushing up and down will force the house to twist and
skew which might not only create problems with opening and closing
of doors and windows but even structurally compromise the house.
The RTF deals with these challenges by consisting mainly of a
drainage trench, much like a French drain, filled with crushed
stone that lets any water drain down and away from the foundation.
The basic principle of this has been used in many shapes and forms
for thousands of years but it was American architect Frank Lloyd
Wright who brought this technique (which he called ”dry wall
footing”) into the 20th century. |
|
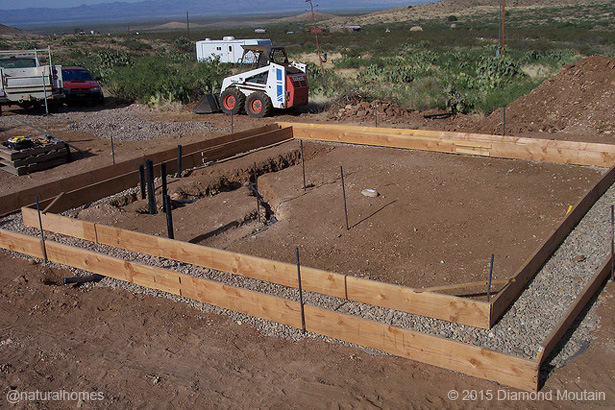 |
|
| |
|
|
| |
|
 |
1. The Trench
The trench should run underneath all the external
load bearing points, continuously around the full perimeter of the
building. Any internal load bearing points (underneath the house)
can simply rest on undisturbed earth (stable soil cleared of top
soil) so the amount of digging needed is minimal compared to your
standard concrete slab.
The minimum depth of the trench is determined by the local
frost-free depth. This is the depth where the temperature never
descends to zero C° so any water ending up in the trench will
therefore not freeze. The bottom of the trench then needs to slope
with an even descent of at least 3 cm for every 1 meter of trench,
diverting the water towards one point. From then on the water can
be diverted away from the foundation through an outlet to either
daylight or to a dry well. 2. Filter Fabric Geotextile
The trench must then be lined with a geotextile to
prevent any of the surrounding soil from clogging up the trench
and outlet. This geotextile is really the only non-natural
material that you need for this foundation to work properly. The
trench would probably work quite well without it for at least a
while but any silting would gradually reduce the trench's ability
to drain away water, eventually rendering the rubble trench
completely useless, with frost heaving just waiting to happen. 3. Crushed Stone
After the trench is lined with Geotextile it is gradually filled
with angular and washed stones (see picture bottom right) that have an average size of between
2,5-5cm, compacted at every 30cm layer using either a hand powered
tamper or a pneumatic tamper. The crushed stone needs to be washed
before filling the trench otherwise it will contain sand and
smaller particles that could silt up the trench and/or outlet over
time.
You continue filling the trench with crushed stone and tamping it
every 30 cm layer until you reach about 20-30cm below grade
(ground surface). This is where the stonework begins. |
|
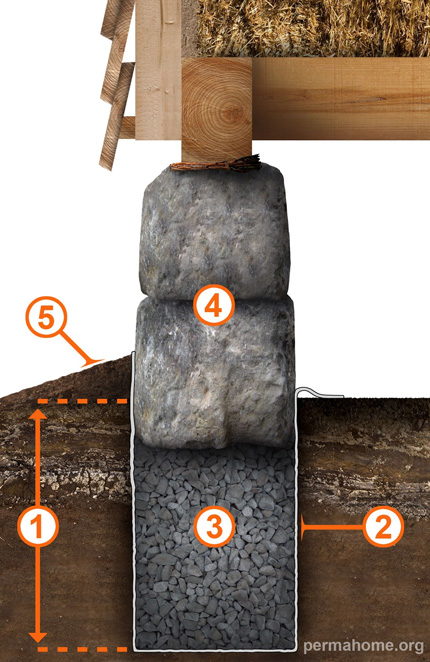 |
|
|
| |
|
|
|
4. Stonework
At this point you could of course construct a formwork, setup with
rebar inside it and pour a concrete grade beam, in which case the
rubble trench would greatly reduce the need for cement. However,
the RTF can be constructed without a single drop of cement, using
the oldest building material known to man; stone. It needs to be
a continuous wall made of either really large blocks of stone,
large enough for one row to sufficiently lift the house above
ground or smaller, more easily managed stones arranged in a
beautiful dry stacked stone wall (see below left). Both choices would create a look
that definitely matches the natural materials of your house a lot
better than cement ever could, and lets the building truly marry
the landscape. The foundation should extend at least 40cm above
grade to keep the house away from any possible splashing and
normal masses of snow. 5. First Line of Defence
The rubble trench should now be able to deal with
most of the percipitation that one can expect but as an extra
precaution you should add a small slope all around your entire
foundation. This works as a first line of defence by keeping much
of the precipitation from ending up in the trench in the first
place. Simply let the Geotextile continue a bit up along the side
of the foundation stones and fill up with earth against the stones
with the Geotextile in between. This way you keep any of the added
earth from ending up in the trench, avoiding any potential
clogging. Then shape and compact the earth into a slope that leads
water at least 1 meter away from the foundation. When done
correctly this should leave you with a very dry and strong footing
that will do its job for a very long time. |
|
| |
|
|
|
|
|
|
|
|
|
|
|
|
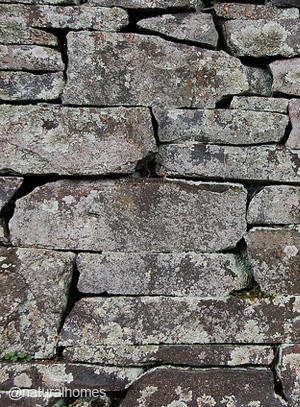 |
|
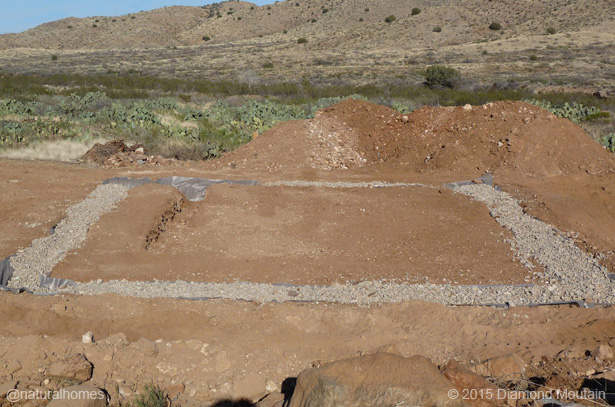 |
|
|
|
|
|
|
|
|
|
|
|
|