| |
|
|
|
The turf homes at Glaumbaer Farm, Iceland.
Why
are turf blocks in a turf wall arranged in a zigzag design?
|
|
|
 |
|
|
|
|
| |
|
This is part of the collection of turf homes at Glaumbaer Farm
in Iceland. The guest room, on the left (No.12 in the plan below),
was built in 1878 beside the earlier room on the right (No.2)
built in 1841. You can see the layout of the buildings in this extensive
turf home complex with interconnecting corridors below. |
|
|
|
|
| |
|
|
|
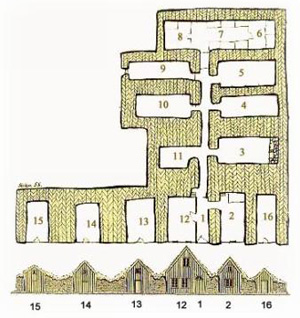 |
|
The buildings are made from thin shells of wood
separated from one another, insulated and roofed by thick walls
of turf built in a zigzag design [ discussion]. Icelandic grass grows very thickly producing a strong and
enduring combination of roots and soil. A turf building, in
districts of moderate rainfall, can last up to a century. The roof
must be sloped at the correct angle; if it is too flat, water
leaks through and if it is too steep, the turf cracks during
spells of dry weather or drains too quickly so the grass doesn't
grow, both resulting in a roof that leaks. You can take a tour of the turf farm in the video
above.
discussion]. Icelandic grass grows very thickly producing a strong and
enduring combination of roots and soil. A turf building, in
districts of moderate rainfall, can last up to a century. The roof
must be sloped at the correct angle; if it is too flat, water
leaks through and if it is too steep, the turf cracks during
spells of dry weather or drains too quickly so the grass doesn't
grow, both resulting in a roof that leaks. You can take a tour of the turf farm in the video
above. One of Iceland's most loved poets, Jonas
Hallgrimsson, lived in the older of these two homes (No.2) for a while.
Island is a windy place which inspired Jonas to write this poem as the
Icelandic wind,
I am filled with longing to enfold her hills,
Crown them with golden clouds,
And down in deep dales to kiss girls with gorgeous hands.
A group of smaller houses like this, connected by a central
passage, is called the passage-farmhouse (gangabær). This was the
predominant house type from the Middle-Ages until the 19th
century.
|
|
|
|
|
|
|
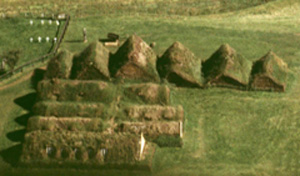 |
|
The technique of building from turf in Northern Europe
dates at least back to the Iron Age. Turf buildings have been
built at different
times in many different countries such as Norway, Scotland,
Ireland, Faeroe Islands, Greenland, other parts of Northern Europe
(such as the Netherlands) and even on the Great
Plains in the USA.
In the picture bellow the entrance to the large
house provides access to the maze of turf rooms behind the front
terrace of buildings, see above left. These include the dairy (11), the kitchen
(3), the pantries (4 & 10), a guest room (5) with a separate
entrance (9) and the family living area and bedrooms, called
a Baðstofa (6,7 & 8) with 11
beds. In the
front terrace were the smithy (15), storerooms (14, 13), a
guestroom (2) and a fuel store (16).
|
|
|
|
|
 |
|
 |
|
|
|
|
|
|
|
The Kitchen
(3) |
 |
|
|
|
The Long Pantry
(10) with zigzag
turf walls |
 |
|
|
|
Baðstofa, the living area
(7 & 6) |
 |
|
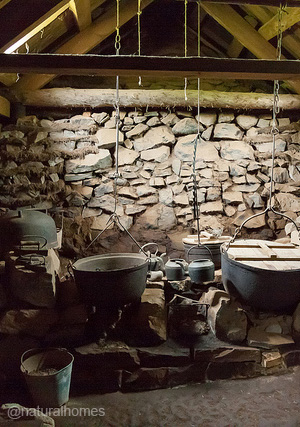 |
|
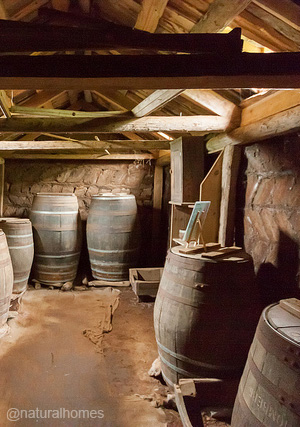 |
|
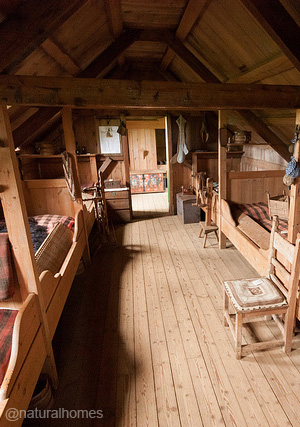 |
|
|
|
|
|
|
|
|
|
|
|
|