Six natural homes without corners... natural building at its
best.
|
|
| |
|
|
|
|
|
| |
|
This is one of the homes in
Matavenero ecoVillage in León,
an isolated mountainous region of North West Spain.
The village was abandoned but
repopulated in 1989 by an international mix of people who wanted
to live closer to the land. Unlike other occupied villages
(pueblos okupados) in Spain the group managed to get permission
from the local authority to resettle the village.
|
|
|
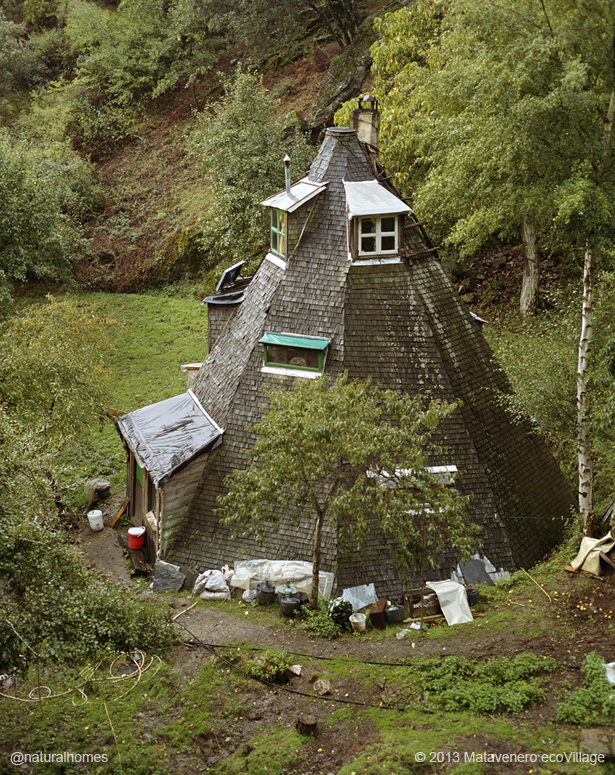 |
|
|
|
|
|
|
|
|
|
|
|
|
This is
Heidi's cottage, 'Elaman Puu', which means Tree of Life. It's
built with a variety of natural building techniques with a rubble
trench, earthbag stem walls dressed in stone, birch bark
damp-proof membrane beneath the straw bales on the northern walls
with cob and cordwood to the south and a reciprocal
roof on a roundwood frame. All of the materials were harvested
locally. The roof of Elaman Puu is made from a ring of roundwood
timbers interlocking and supporting one another. Heidi made a clay
model (video right) to help visualise her design.
|
|

|
|
| |
Heidi's Clay Model |
|
|
|
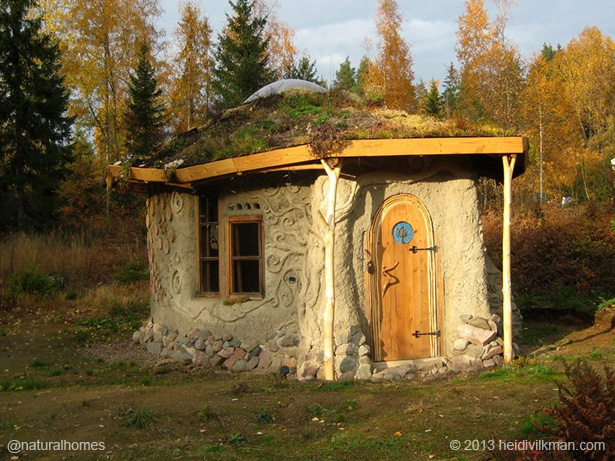 |
|
|
|
|
|
|
| |
|
|
|
|
These are choom in the frozen marshlands of the
Yamal Peninsula in
northwest Siberia, Russia. The choom, home to the nomadic Nenet,
uses reindeer hides wrapped around wooden poles. During periods of
migration chooms are moved every other day. Choom sites are chosen
based on pasture and ground quality with a water source nearby. After checking the vegetation on a choom site
the Brigadier pushes his reindeer driving stick, called a khorei,
into the ground where he wants the centre of the choom to be.
|
|

|
|
|
|
Turn
on captions [CC], click
Russian (automatic captions)
select
translate captions |
|
|
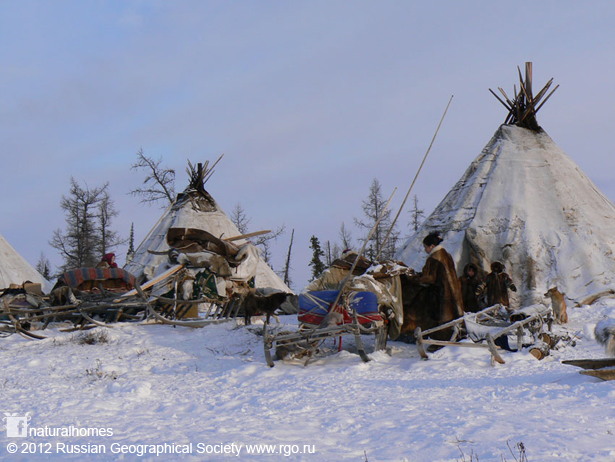 |
|
| |
|
|
|
|
|
|
|
|
|
Bill Coperthwaite doesnít have email, doesnít have a phone, and
lives in the Maine woods a few miles from the nearest
roads. Bill recognized the folk
genius in the design of the traditional Mongolian yurt. He
found in the yurt both a rich potential for creative
design and an opportunity for developing a simple dwelling
that people could build themselves. Bill designed the
tapered-wall wooden yurt to enable people to create their
own home using a design that reduces building skills to a
minimum but still producing a beautiful, inexpensive and
permanent shelter. These days Bill conducts
workshops, sells yurt plans, designs and consults on yurt
projects, and continues his search for ways to simplify
life in the 21st century. Billís book:
A Hand Made Life.
|
|
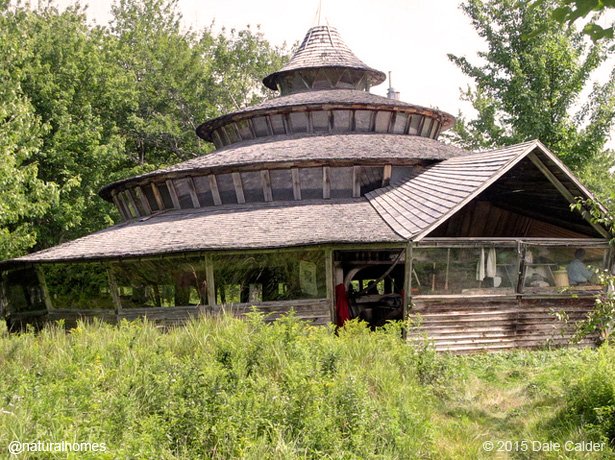 |
|
| |
|
|
|
| |
|
|
|
|
The Hogan at
Cae Mabon
in Wales, built in 1999 by Eric Maddern and Martin Start,
was inspired by the Navaho tribes of Utah and Arizona. Hogan are
octagonal structures with log walls and a corbelled roof with a
smoke hole. This Hogan however has straw bale walls rendered with lime
plaster and a
reciprocal roof.
Cae Mabon's Hogan is hidden away in the woods giving it a special stillness.
It is used as a
meditation room and a place to sleep for four people.
|
|
|
|
| |
Cae Mabon
by Living in the Future |
|
|
|
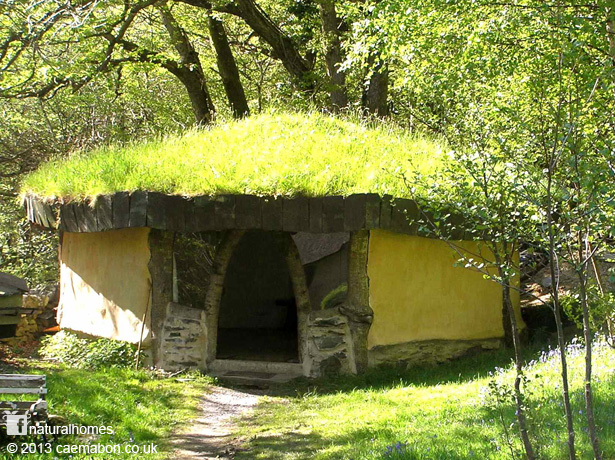 |
|
| |
|
|
|
| |
|
|
|
|
Tony Wrench talks about sustainable living and
gives a tour of his beautiful roundhouse in Wales.
The world of natural building has a lot to thank Tony for. His
tenacity has helped other people, communities and organisations
live sustainably not least Lammas.
For a long time the location of Tony's house was a well kept
secret.
|
|
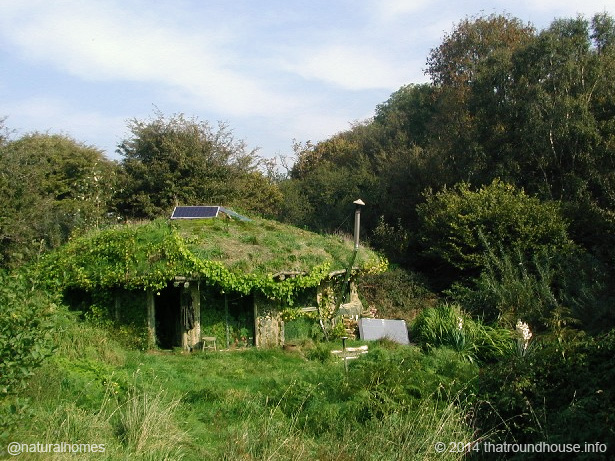 |
|
| |
|
|
|
| |
|
|
|
|
This is Benji who lives in Campagne, Aquitaine, France at
La Sorga
ecoVillage with a very creative group of people. Four minutes
in to the video right you will see an
impressive roundwood geodesic dome; at 15:50 the frame of a hand
crafted Philibert de l'Orme roof and at 19:15 horse logging.
Benji used two layers of old
pullovers [cardigans, jumpers] soaked in a milky solution of lime
over a lattice of woven branches. The outside layer is a mixture
of lime, clay and sand. The final coat is lime, black soap and
linseed oil.
The inside of the tiny home (below) is plastered
with earth, straw and horse manure. The manure does not smell and
helps prevent the earthen plaster from cracking.
|
|
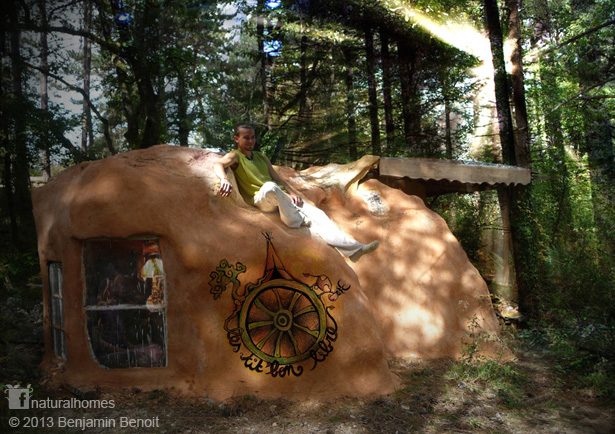 |
|
| |
|
|
|
|
|
|
|
|
|
This is one of the many tiny hemp and lime bubble shelters
designed and built by Evelyne Adam of
Kerterre. After making a simple
geodesic type timber frame, hemp or straw is coated in a lime
and sand mixture and moulded onto the frame leaving plenty of
scope for artistic creativity.
A small team can build a bubble shelter in about two weeks.
The smallest of these tiny homes can cost as
little as 500 Euro ($520). In fact a home like this could last a
decade if the lime shell is thick enough and correctly mixed. Evelyne's
own bubble shelter is seven years old and holding up well. Evelyne is looking for
volunteers to help build seventeen more bubble homes all over
France between April and October 2015, details
here (in French). |
|
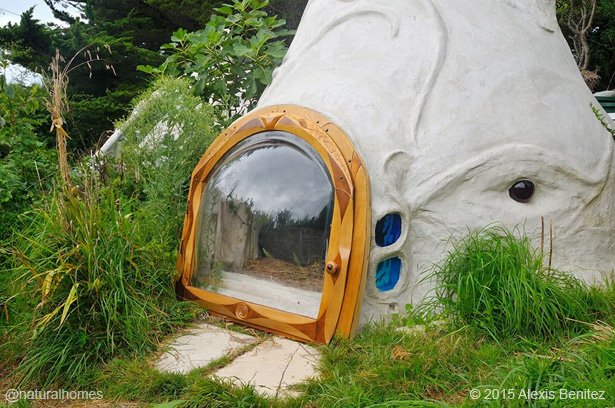 |
|
|
|
|
|
|
|
|
|
|
|
|
In 2011 Atulyak Bingham found herself living alone in a tent on
her land in the Turkish hills. There was no power or running
water. She lives completely off-grid. Water was her biggest
challenge but by using every surface to harvest rain she has a
reservoir of over 10,000 litres.
Atulyak's earthbag home took six weeks to build and cost about
€4,500 (5,000 USD) to make. Nearly all that money went on labour, the
roof rafters and her beautiful juniper floorboards.
|
|
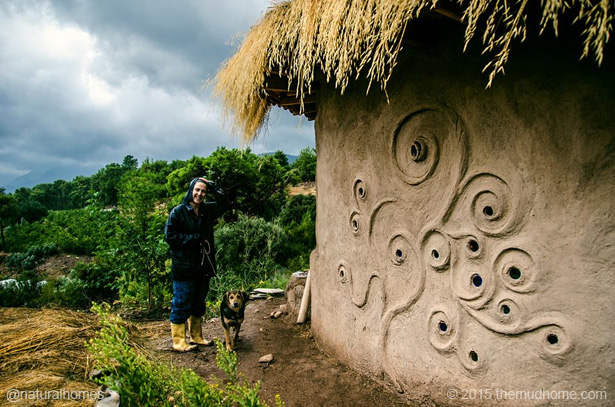 |
|