| |
|
|
|
A tiny house in the trees inspired by a 16th century architect.
|
|
| |
|
|
|
|
|
| |
|
This is a secret earthbound ship sailing through a woodland
near Sarlat in the Dordogne, France.
It was half a year's dedicated work by the wonderfully skilled
team of
Yogan,
Menthé and Rémix. The building used 15m3 (500 cu
ft.) of oak, chestnut, douglas fir, cedar and
poplar. It is 12m (39ft) long and 3.5m (11ft) wide with a spacious curved roof inspired
by the 16th century architect
Philibert de l'Orme.
|
|
|
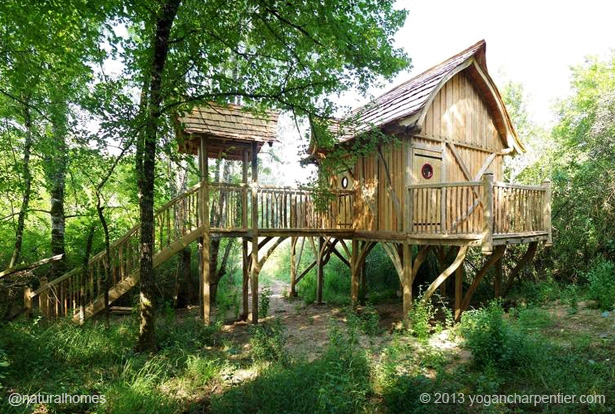 |
|
| |
|
|
|
|
Yogan, Menthé and Rémix are a journeyman collective who work
all over the world. When not at work they live in a forest village
of six cabins in the Dordogne, France. They use ancient carpentry
techniques and tools to create their beautiful buildings. You can see more pictures on
Yogan's and
Menthé's blogs. This wonderful and unique building cost around
45,000 Euro ($60,000, £37,000). |
|
| |
|
|
|
|
|
|
|
|
|
|
|
Yogan has a lot of woodworking experience under
his belt. As well as an internship in the restoration of antique
furniture Yogan studied Applied Building Ecology using natural
materials such as straw, cordwood, greenwood and hemp. Yogan has
also studied vernacular timber construction in Vietnam, Laos,
Cambodia and Argentina.
In the three pictures below you can see the design of the
roof. When
Philibert de l'Orme, who started his career as a builder, designed
this type of roof it had many advantages over the
architecture of the time. It removed the vertical columns and
horizontal tie beams creating more space. The lighter structure
reduced the load on the walls. The dome space was a significant
increase the volume, a gain of about 50% compared to
a conventional triangular profile. The cost was lower because it
used about 60% less wood and because the design used less wood his
buildings were less vulnerable to fire. |
|
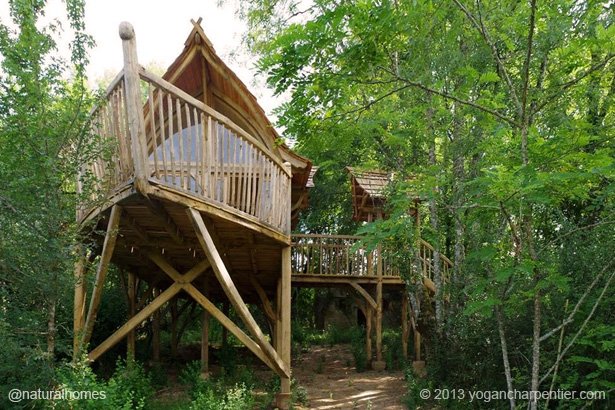 |
|
|
|
|
|
|
|
|
|
|
|
|
|
|
|
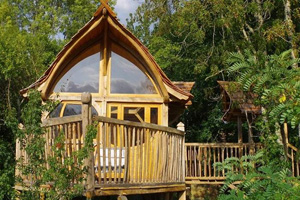 |
|
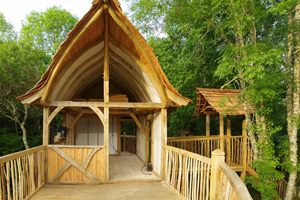 |
|
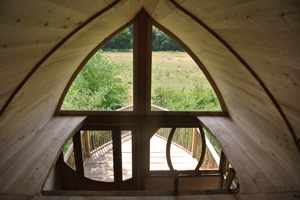 |
|
|
|
|
|
|
|
|
|
|
|
|