Straw Bale Homes Around the World and the people that built
them...
|
|
| |
|
|
|
|
|
| |
|
Straw bale homes are ideal for cold climates, wet or dry. A
three-string straw bale laid flat has an R-Value of 33.
| |
|
For a very thorough overview on straw bale building we
recommend the book, 'The Natural Building Companion' and you will find
a good online introduction to
straw bale building from Sigi Koko (below). |
  |
|
|
|
|
|
|
|
|
|
|
|
|
|
|
|
|
|
|
|
USA |
|
|
It would be difficult to find another cottage with better
sustainable credentials than Lotus Cottage in West Virginia, USA.
It was built by natural builder and architect
Sigi Koko.
The cottage has a rubble trench foundation with exterior straw
bale walls plastered with lime outside and clay inside. You can see interior pictures of the
straw bale house on Sigi's facebook page.
|
|
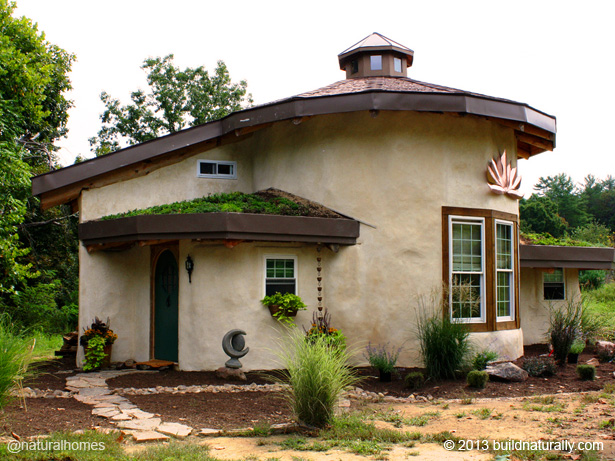 |
|
|
|
|
|
|
|
|
|
|
|
|
|
Italy |
|
|
This was the first straw bale house built in Italy. It's a
timber frame infill with clay plasters on the inside and lime
plaster on the exterior and earthen floors. It was built in 2006
by Stefano Soldati
with the help of British straw bale builders Barbara Jones of
Straw Works
and Bee Rowan of
Straw Build. You can see this home and other straw bale houses
on the
Natural Homes Map.
|
|
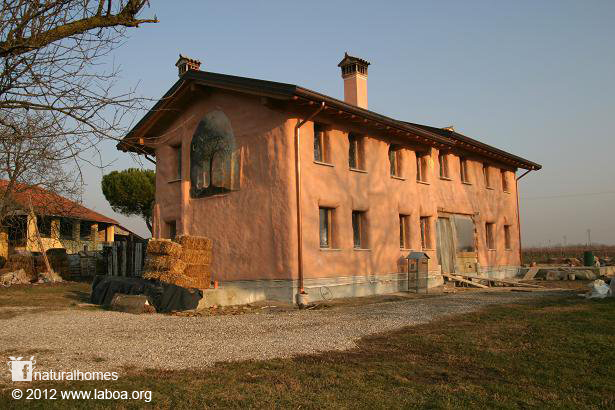 |
|
|
|
|
|
|
|
|
|
|
|
|
|
Poland |
|
|
This is a straw bale home built by
natural building architect Paulina. The cosy cottage is near
Warsaw in Poland. In the winter the wood burning stove warms up
the house in just a few hours. The walls are plastered in clay
using wheat gluten as a final binding agent for the last coat. In
the spring the living roof bursts into life. It's a truly
beautiful place to be all year round.
|
|
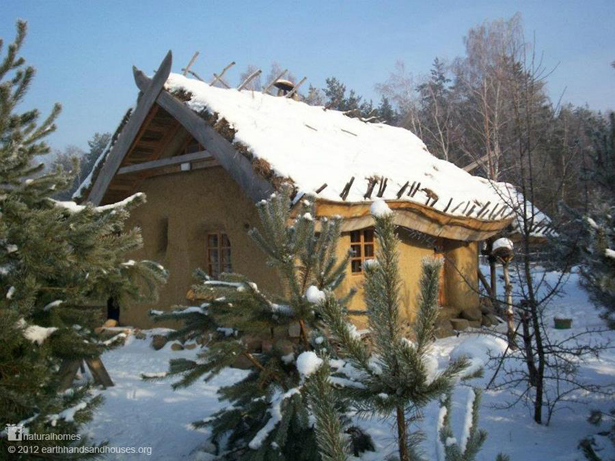 |
|
|
|
|
|
|
|
|
|
|
|
|
|
Wales |
|
|
It took a little over a year to build
with a
reciprocal green roof
and lime plastered straw bale walls. All in all it cost about £15,000 ($23,000). Watch this short video from film makers
Living in the Future where Charlie,
who built the home, tells his story.
|
|
|
|
|
|
|
|
|
|
|
|
|
|
|
|
Ireland |
|
|
This is The Spiral House in County Mayo, Ireland. It was built
in 2003 by
Barbara Jones. It was Europe’s first two-storey load bearing
straw bale house shortly followed by another project Barbara
helped with, the UK's first
two-storey straw bale home. The Spiral House took its
inspiration from the shape of an abalone shell. It was built by
over 100 volunteers, 80% of them women.
The house features in Barbara's book 'Building
with Straw Bales', see far right.
|
|
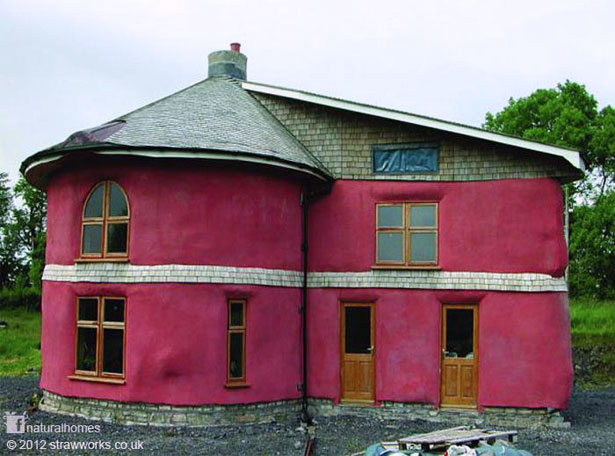 |
|
|
|
|
|
|
|
|
|
|
|
|
|
Australia |
|
|
John and Susan Glassford run
Huff 'n'
Puff Strawbale Constructions. Their home is a collection
of seven buildings connected by paths. Each of them is clay
plastered and insulated in the roof with wool at less than $1/kg.
John and Susan use as many reclaimed materials as they can.
|
|
|
|
|
|
|
|
|
|
|
|
|
|
|
|
Switzerland |
|
|
Lisa and Louis took 250 tons of CO2 from the atmosphere and locked
it into
the walls of their
straw bale guesthouse in the
beautiful alpine valley
of Val d'Herens in Switzerland. The guesthouse and home was
designed by architect
Werner Schmidt who builds many homes from big bales 1.2 m
(4ft) thick. Such big bales mean the house is extremely well
insulated.
|
|
|
|
|
|
|
|
|
|
|
|
|
|
|
|
Denmark |
|
|
Poula-Line built her straw bale home in
Fri & Fro (Free and
Happy) ecoVillage in Egebjerg, Denmark. It's one of a collection of
unique straw bale homes in the village. Her home was inspired by a
conch shell she found on a beach in Malaysia. Poula, just like
Rachel, lived in a small straw bale cabin on her land
while she built her home. The structure of the home comes from its roundwood timber frame with a
complex and very beautiful reciprocal roof with
a seaweed cover like other Danish
seaweed homes.
|
|
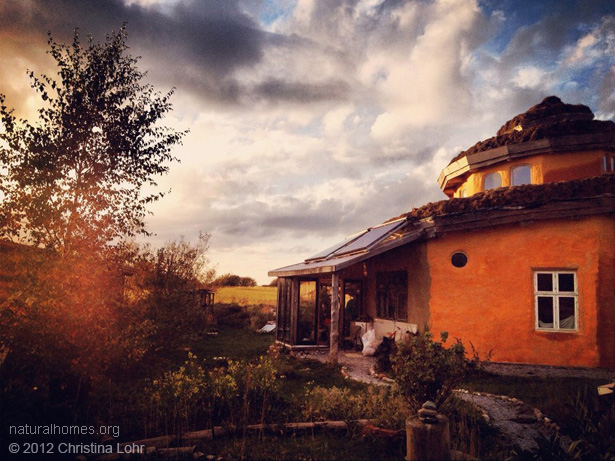 |
|
|
|
|
|
|
|
|
|
|
|
|
|
Canada |
|
|
This is the house
Chris Magwood built for his mother.
It's near Madoc, Ontario, Canada. Chris built the straw bale house
in 2004 using earthen plasters and all local materials. It's an
off-grid home without a straight wall in the house. The house is
well connected to the earth via the vines that grow throughout the gallery,
two of the architectural
patterns from the book 'A
Pattern Language' Chris has used instinctively as a natural
builder.
|
|
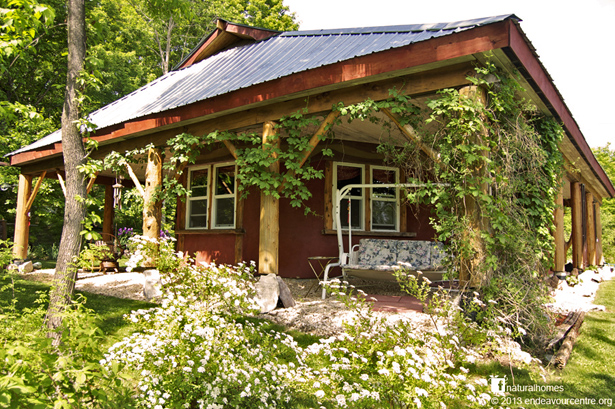 |
|