The Natural Homes Cob House Collection... 10 of the Best
|
|
| |
|
|
|
|
|
| |
| |
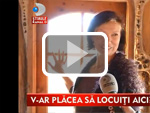
|
|
| |
Ileana talks about her cob home |
|
|
|
|
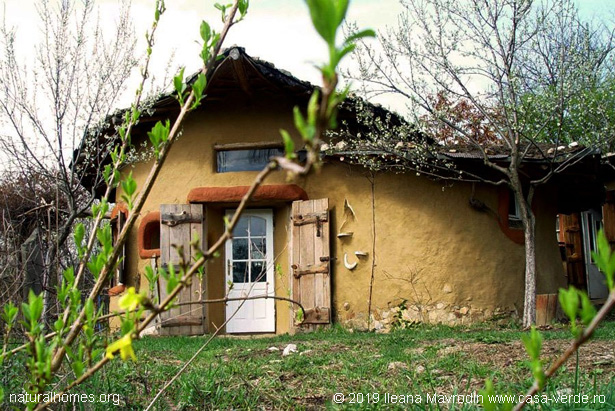 |
|
|
|
|
|
|
|
|
|
This is one of the cob homes built by architect and natural builder
Ileana Mavrodin of Casa Verde in Banat, Romania. She,
with a few others, are using natural materials in Romania to help people
rediscover their local skills and community spirit. |
|
|
|
|
|
|
|
|
|
|
|
|
|
|
|
This home was
the first fully permitted cob house in Canada. It was a
collaboration between Pat and Tracy [www.cobworks.com], Ianto [www.cobcottage.com]
and Elke [www.elkecole.com] with a team of volunteers. The roof is
totally load bearing on the cob walls. The house, built in 1999,
is 600 sq.ft (56m2) on 2 floors and cost about $56,000 (£35,000).
Here's Pat introducing this and other cob homes he has built.
|
|
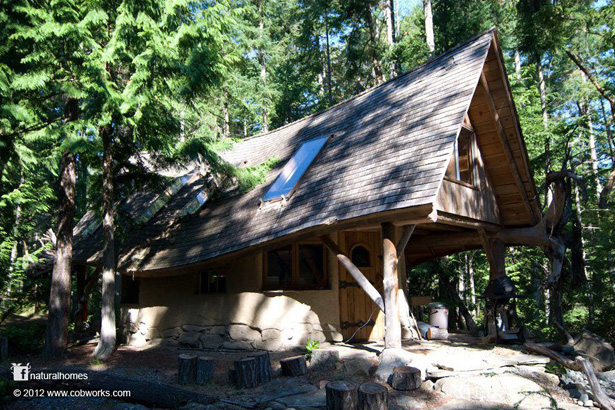 |
|
|
|
|
|
|
|
|
|
 |
|
|
|
|
This beautiful cob home sits on the banks of a small
stream in Somerset, England. Recently the little stream became a
torrent that almost burst its bank, a close call for one of the
most artistic natural homes in the world. It's the work of Lisa
and Rich who built the house with clay from the stream and
roundwood Pine and Hawthorne thinned from the local woodlands. The
roof is tiled with cedar shingles and the walls are straw bale on
the north and east with sculpted swirls of cob on the south and
west. Here's how you making shingles.
|
|
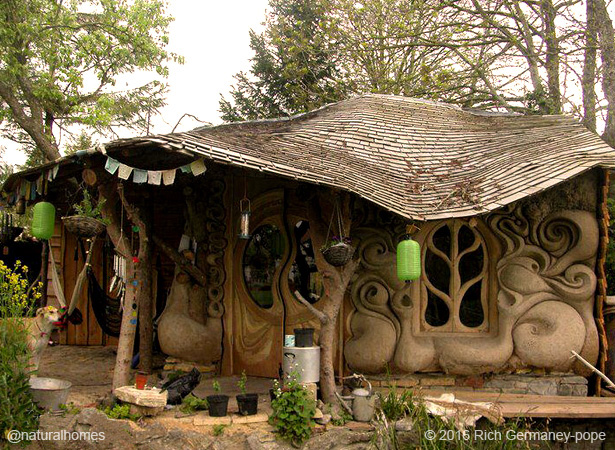 |
|
|
|
|
|
|
|
|
| |
|
|
|
|
|
These are some of the beautiful cob homes in
Coquille, OR, USA, built at
Cob Cottage
Company
by the many people who go there to learn how to build using
natural materials. These little homes cost very little to build.
Ianto and Linda, the founders of Cob Cottage, talk about their
work in this video where you will find out just how cheap these
natural homes can be.
|
|
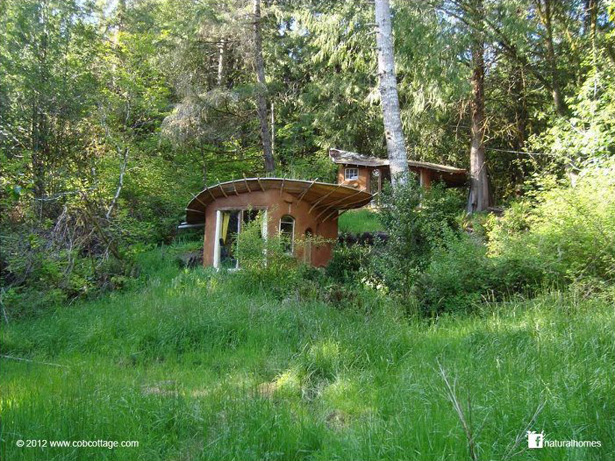 |
|
|
|
|
|
|
|
|
|
 |
|
|
|
|
This is a cob and straw bale roundhouse by
Earthed World.
The roundhouse is an outdoor classroom at Arden Grove Infant
School in Norwich, England. It's a starting point for the school to
meet before exploring the outside environment. The roundhouse sits
within a growing forest garden which lent itself to a theme of
trees for some of the artistic features in the roundhouse. Earthed World
often incorporate unique round windows in their cob buildings,
this one by
Doug King-Smith.
|
|
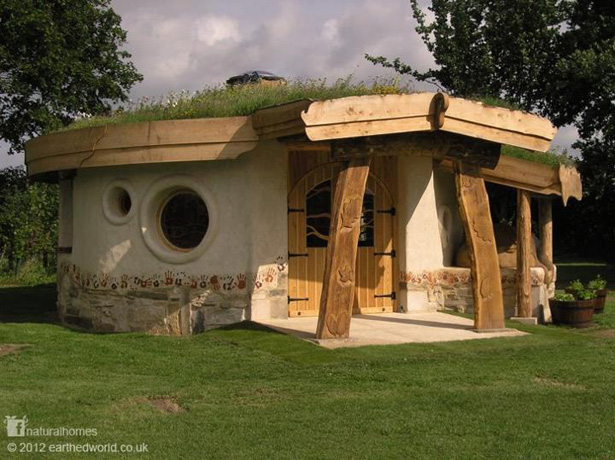 |
|
|
|
|
|
|
|
|
| |
|
|
|
|
|
This hotel is set in woodlands near Dnipropetrovs'k, Ukraine. The dome rooms were
built using traditional Ukrainian building methods where a wooden
framework is coated first with a mixture of clay and straw and
then with clay mixed with sawdust. The roof is mainly 40cm of reed
thatch. The building is by
Yuri Ryntovt.
Before designing this hotel Yuri built and lived in a cob
ecoVillage, below, where he used similar but more organic shapes.
|
|
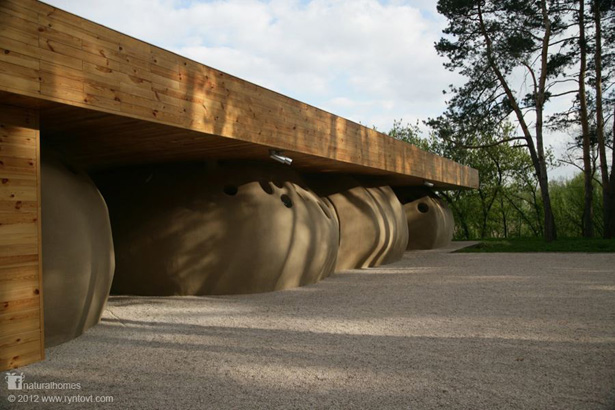 |
|
|
|
|
|
|
|
|
|
 |
|
|
|
|
This is one of the loveliest natural homes on the
planet. It's Ianto and Linda's cob home in Coquille, OR, USA at
Cob Cottage Company.
There are often opportunities to join Ianto and Linda at one of
their many
Cob
Cottage workshops. Here's a video from Paul Wheaton.
One of the best books you can buy on
building with cob is by Ianto Evens
|
|
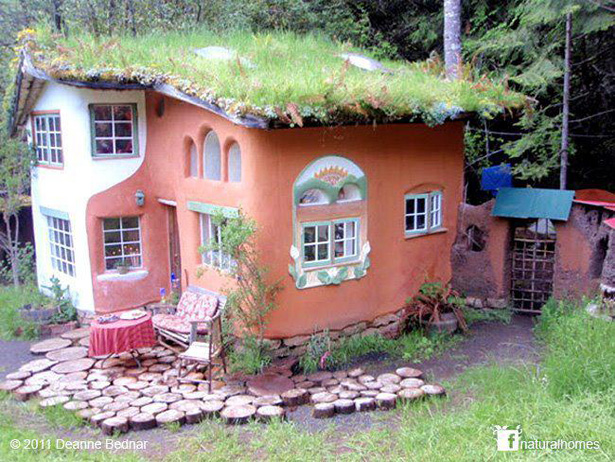 |
|
| |
|
|
|
|
|
|
This is 'Little Cottage' sitting in the optimistic shade of a
small wild apricot. It's one of the natural homes at Jill Hogan's
Alternative
Technology Centre in McGregor, South
Africa about 130km west of Cape Town.
The roundwood sticking out
of the cob walls is part of a simple cooling system to carry loose
sticks in the summer to provide shade for the windows. The sticks
also scatter the strong South African light adding one of the many patterns from 'A
Pattern Language' that you'll find in this home.
|
|
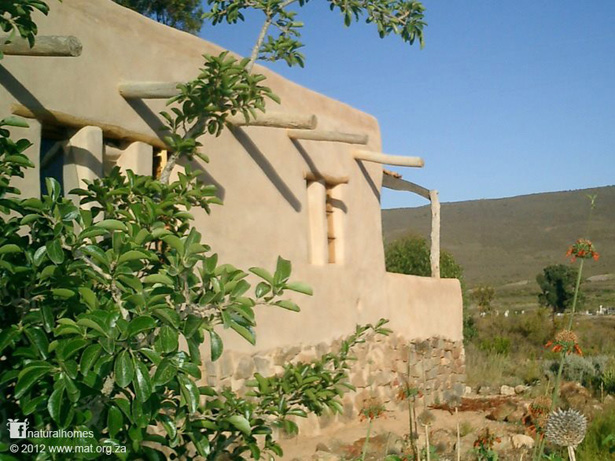 |
|
|
|
|
|
|
|
|
|
 |
|
|
|
|
This quaint cob cottage in Deddington, England
cost almost nothing to build. It was built by
Michael Buck
almost exclusively from materials from his farm. The clay for the
cob came from the site and the long straw for the thatch came from
a few fields away. Poplars were planted by Michael eight years
before they were felled for joists. Reclaimed floorboards and
windows were donated by customers of his local vegetable box
scheme. Water comes from an old well and a spring. Apart from some
additional straw and thatching pins it cost nothing to build and
used no power tools in its construction. The little cottage is
used by Michael and seasonal farm workers.
|
|
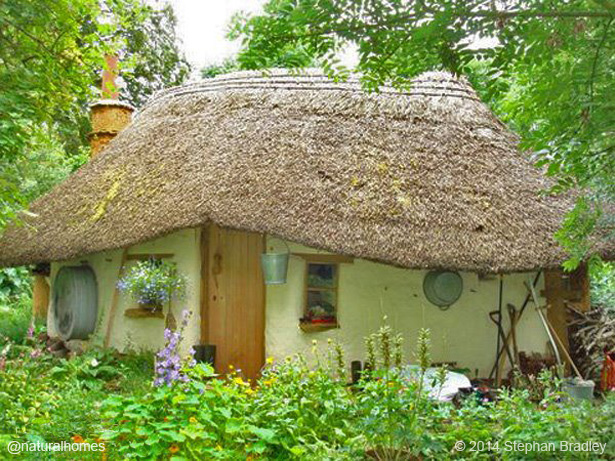 |
|
|
|
|
|
|
|
|
 |
|
|
|
|
This is the cob meditation sanctuary at
Hollyhock on Cortes Island, Canada.
The building has a very nice ‘Entrance Transition’. That's the
gradual movement from the public space to the private space of the
building. It is illustrated on our Facebook page here by pattern
No.112 of A Pattern Language. You can get a better idea of
the space, light and design of the building and a little insight
in to how it's used in this video.
|
|
 |
|
| |
|
|
|